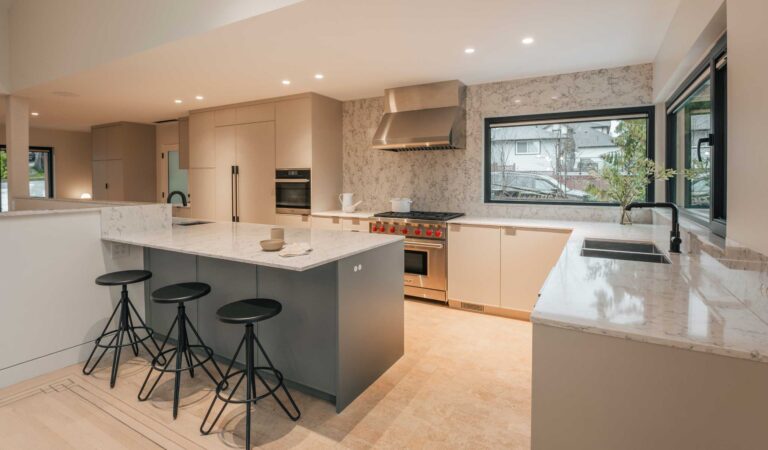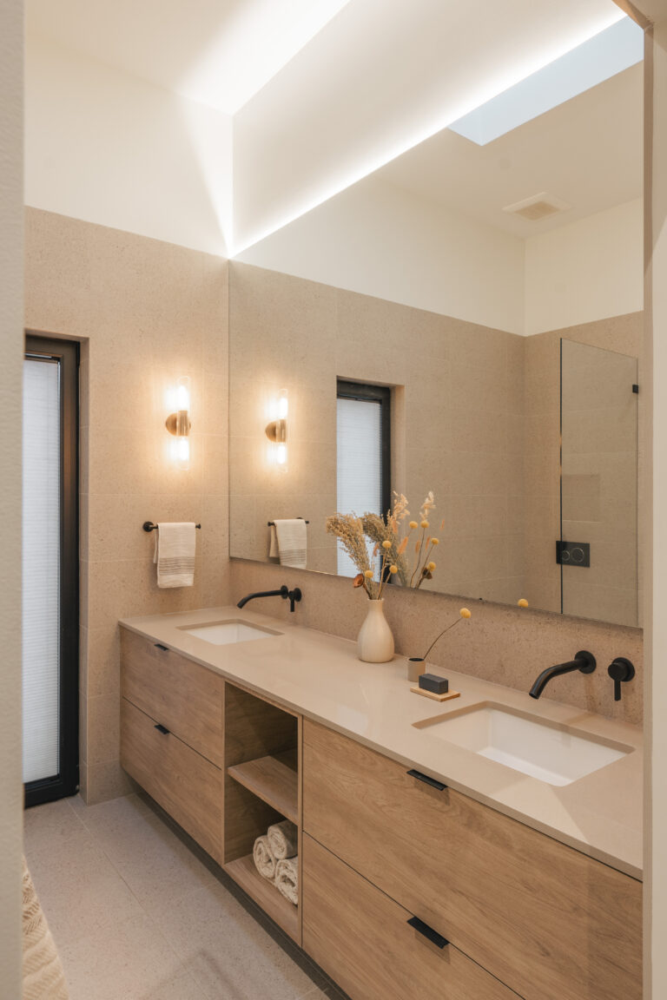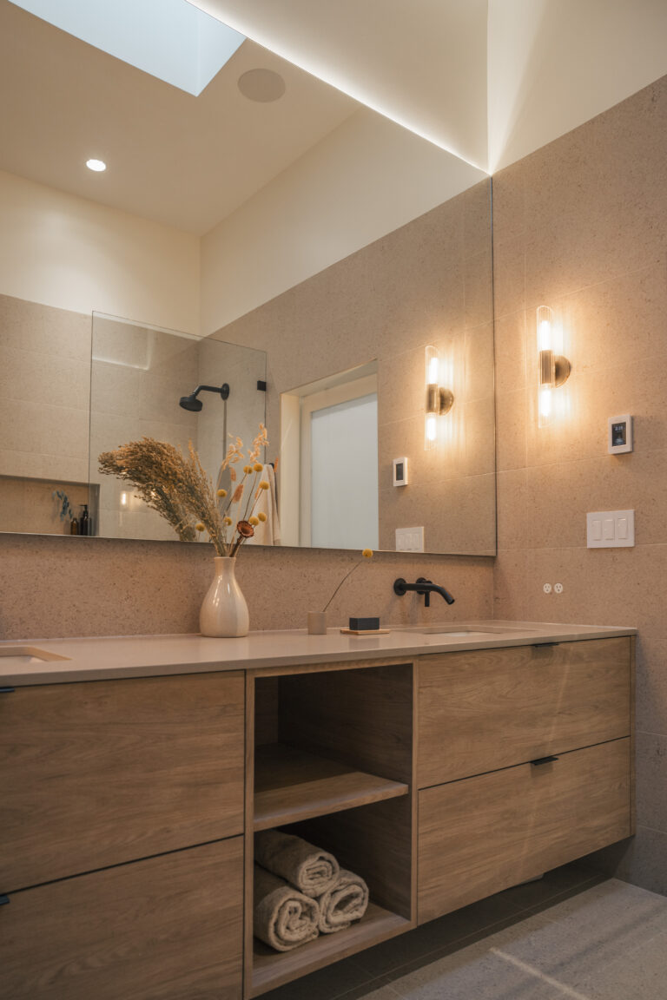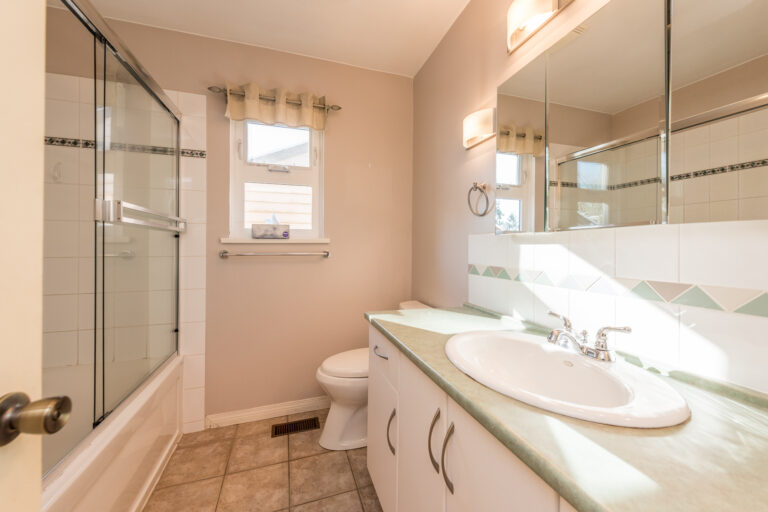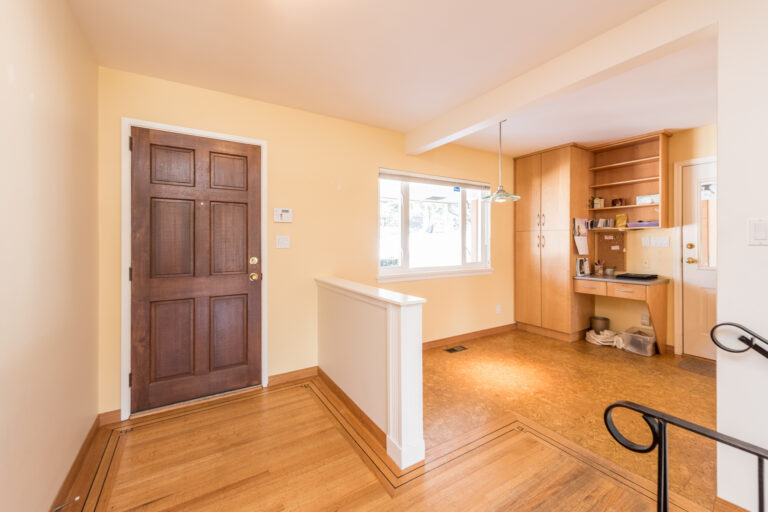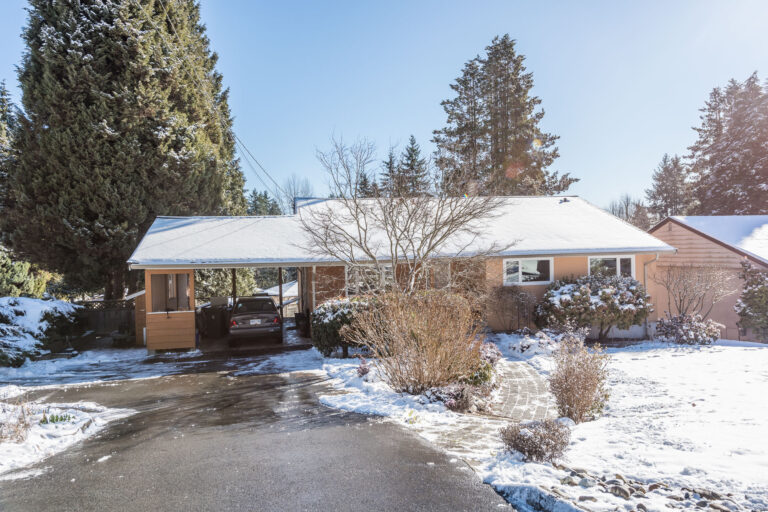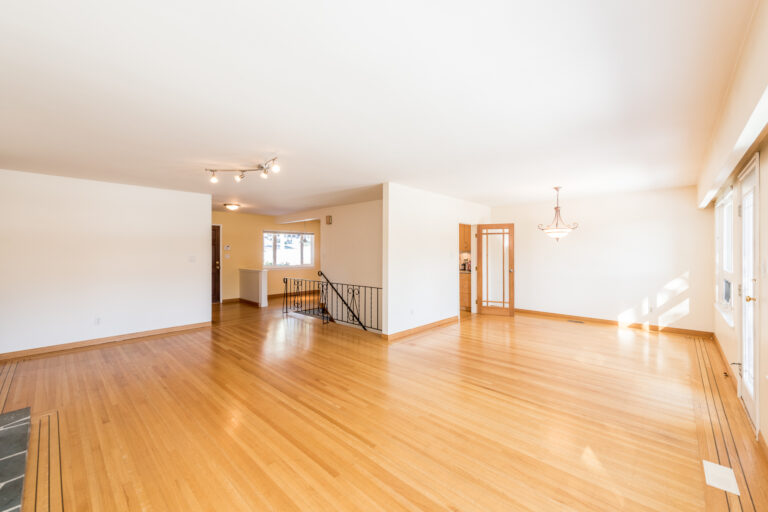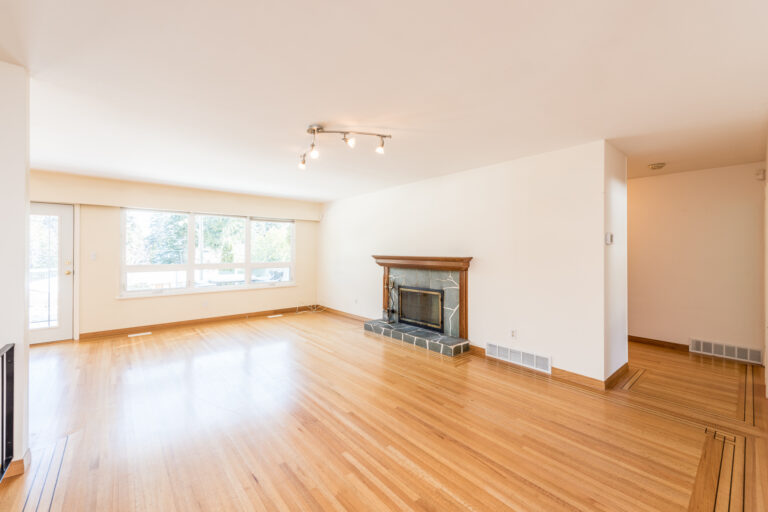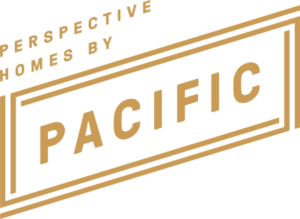RETREAT
Location: North Vancouver, BC
Year: 2021/2022
Architect: Skladan Architecture
Design: Babaco Studio

The goal of the Retreat Perspective project was to transform the family home into a restful mountain retreat. The family wanted to retain the mid-century bones and character of the home but update the layout to work with modern family needs.
We vaulted the interior ceiling, maximizing the space under the roofline that was not being utilized. We also bumped out the front and back of the house to add more square footage. The main level floorplan was opened to be fully open concept, with an entertaining kitchen that spans half of the home and a feature fireplace with gallery TV as an anchor in the living room. Built in millwork throughout the home keeps things organized and an ensuite bathroom was added to the principal bedroom.
Creating a space to welcome and entertain guests, both inside and outside, were also of key importance. We pushed the upper patio out to make more room for dining and lounge space. Full folding doors span the back of the house and oversized skylights and windows were added throughout for more light and visibility. We also built a lower deck that houses an outdoor kitchen complete with TV and sound bar to enjoy the game or a sunset family movie night.
